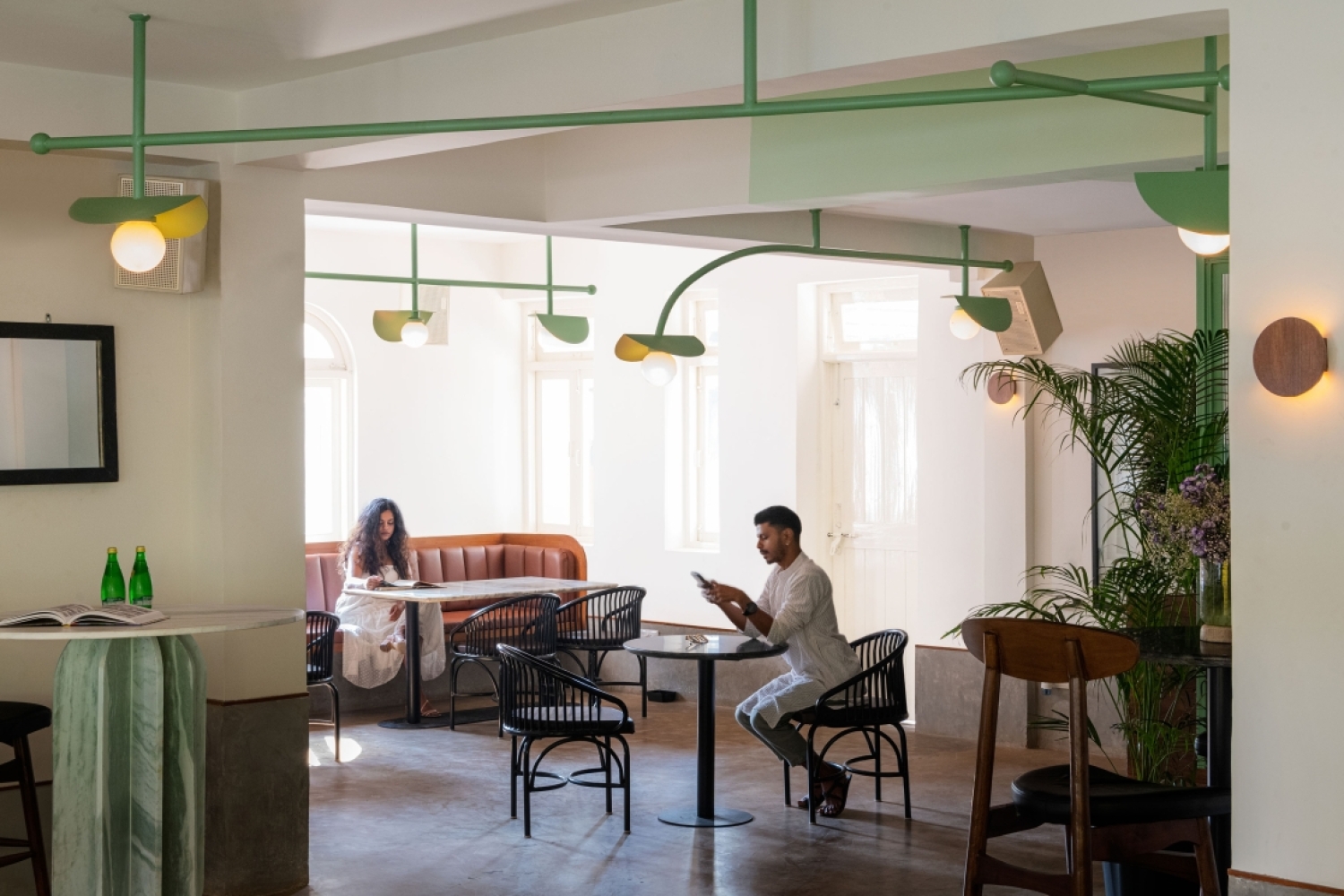

The rapid urbanisation of our spaces has led to the loss of many things. For some, it’s the simplicity of life, old structures or non-fancy food. For the design studio Otherworlds, it was the absence of a Goan balcao. When they were capped with the project of reforming a villa into a bar and restaurant in Goa, they noticed that the villa did not have a balcao—an outdoor porch used for leisure time, which is a crucial part of Goan homes. With the tropical weather in Goa, no one likes to stay fully indoors. One will always tend to be either in a semi-indoor or an outdoor space. Inspired by the Goan life, Otherworlds formed an entire restaurant that grows out from the bar, extending outdoors, making further enclosures, embodying the notion of the balcao. Modern architecture and urbanisation tend to build self-contained and private houses, detached from the world outside. At such a time, balcao becomes all the more important as it is built with the idea of facilitating the kinship between the house and the neighbourhood. We chat with the Founder and Principal Architect of Otherworlds, Arko, to learn more about the Goan life and architecture that intertwines with their latest project, Tertulia.
ROOTS OF BALCAO
The balcao traces its roots back to the 18th century and was inspired by the outdoor porches that were prevalent in houses along the Konkan belt due the Western influence of the Portuguese colonial rule in Goa back then. It is a social device for the house boasting the skills of craftsmanship. It serves as a social device, showcasing the craftsmanship skills of the house. This is the space where one spends most of their time at home, whether it’s for morning coffee, afternoon naps, reading books, or engaging in conversations with passers-by. It is almost a welcoming gesture of the house. But most importantly the balcao acts as a space that blurs the boundaries of the interior and exterior.
OUTDOORS AND INDOORS
In the current times of modernization and surging real estate prices, most houses (in the city) are designed to uti- lize most of the space available, becoming very private and designed inwards, leaving no room for open areas or any engagement with nature. It becomes imperative to design indoor spaces that seek to build some sort of relationship with the outdoors to foster engagement with nature and even the city. This enhances the living experience within the space, while also cultivating a sense of stewardship in the habitants towards nature and the city. The intention was to create an immersive atmospheric experience that inspires a feeling of presence, well being and harmony. The bamboo roof along with its elliptical openings creates an interplay of light and shadow that changes throughout the day in the space.
This is an exclusive excerpt from our October EZ. To read the entire article and more such pieces, follow the link here.
Words Paridhi Badgotri
Date 16.10.2023