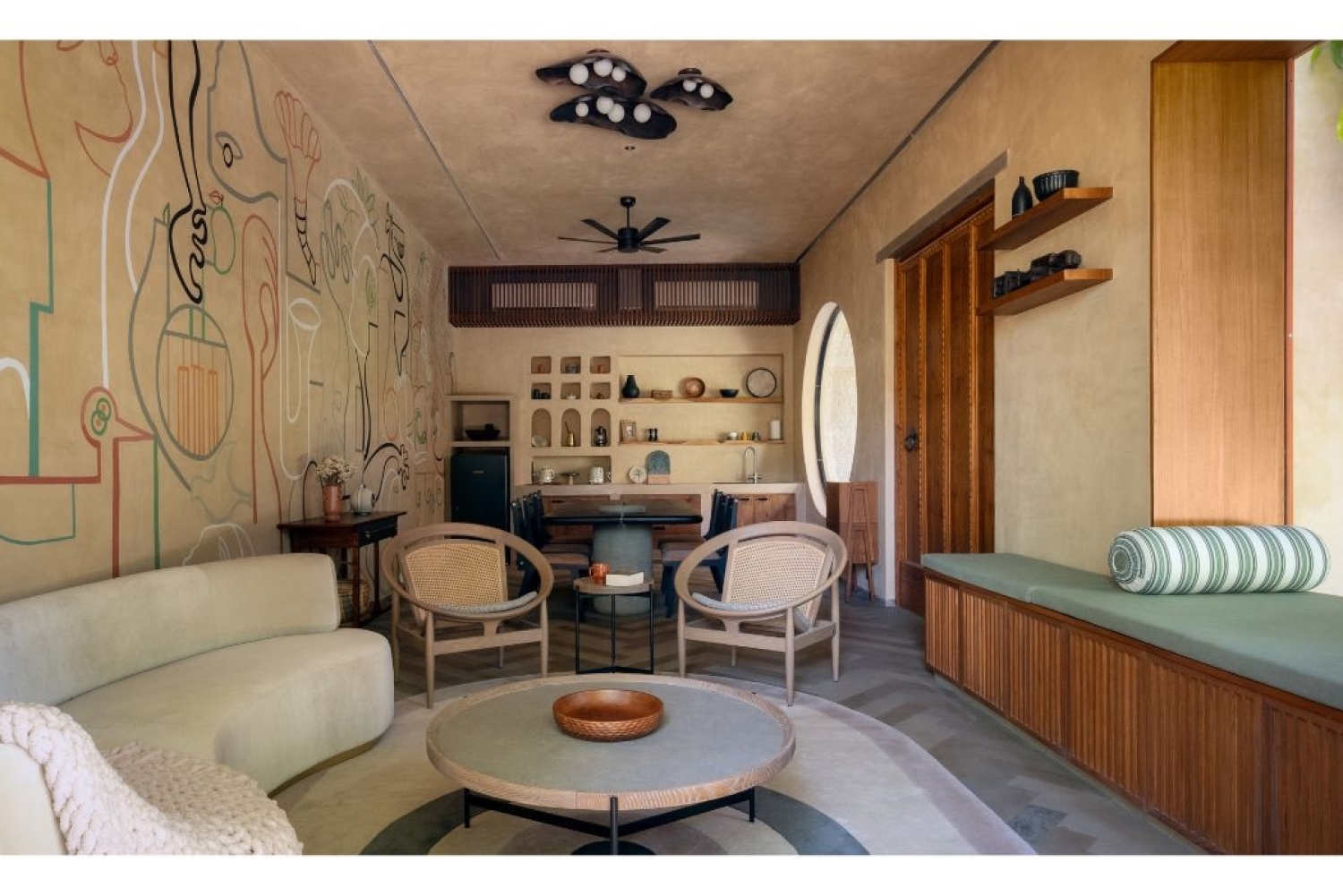
Projects Photographed by Yash R Jain

Projects Photographed by Yash R Jain
Studio Dashline is not the product of a calculated plan, but the organic confluence of three design minds who came together out of curiosity and a hunger for thoughtful architecture. The founders—educated at the Pratt Institute in New York, the Sushant School of Art & Architecture in Gurgaon, and SID in Surat—first crossed paths amid the uncertainty of the global pandemic while working at FADD Studio in Bangalore. They forged a partnership through late-night conversations, creative camaraderie, and a shared yearning for meaning in design. With no flowcharts or orchestrated plans, just an implicit belief in each other’s roles, Studio Dashline came about anchored in sensibility, intent, and the pursuit of spaces that tell stories.
Co-Founder & Principal Architect, Dheeraj Bajaj explains the ethos of the studio through two new projects.
Quiet, Intentional, and Layered Design
The name 'Dashline' comes from the drawings we architects live with every day. It marks what’s hidden, what is yet to come, what exists quietly in the background but is integral to the space. That’s exactly how we see our work, quiet, intentional, and deeply layered. Design for us isn’t about making noise; it’s about creating resonance.
We’re less obsessed with stylistic signatures and more interested in building stories. Our practice finds its soul in texture, silence, shadow, memory, spaces that breathe and listen, spaces that make you feel something before you even register what you’re seeing.
Our work often blurs architecture and emotion. We hold expression on a pedestal, exploring light, form, materials, human behaviour, and memory like they’re all parts of a visual poem. We’re drawn to peculiar spaces, the attic, the forgotten stairwell, the shadow between rooms. As formalists, we love structure and shadow, but we also chase the intangible.
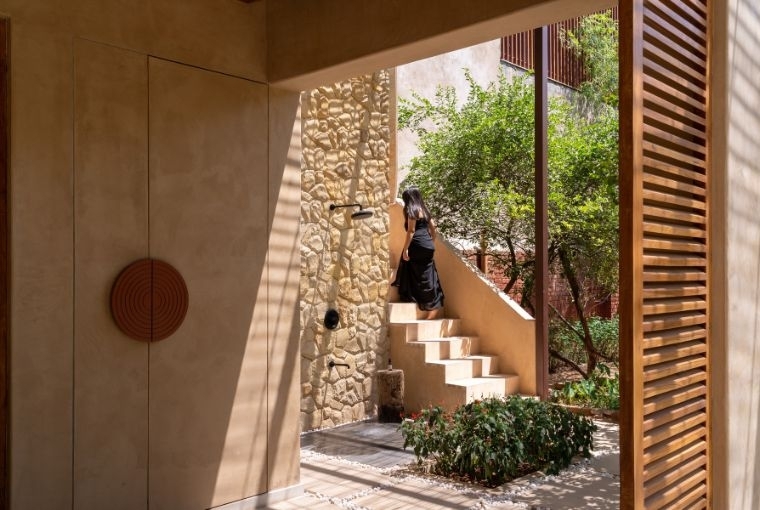
Terra Casa, Gwalior
Two Projects, Two Worlds: Earthly Retreat and Urban Theatre
Terra Casa, in Gwalior, is a retreat in the truest sense. A second home for a young family, it was born during the pandemic, a time of personal recalibration and craving for stillness. The brief was emotional. The response had to be too. We leaned into raw, natural materials, lime plaster, reclaimed stone, bamboo, wicker, and let the architecture soften into the landscape. The pergola casts dancing shadows: the elliptical skylight above the pool makes you pause. It's architecture that breathes, not performs. A sigh, not a shout.
Camo, on the other hand, is theatrical, bold in geometry, cinematic in rhythm. It’s a 10,000 sqft fine-dining resto-bar in Noida built around the duality of angular forms. Inspired by Turkish bazaars and Mediterranean tactility, we created two mirrored forms connected by a courtyard and bridged by choice. There’s drama in the contrast: grooved black granite, terracotta brick, moody skylights, shadow play, reflective pools. The interiors unfold like a story, each room a chapter. It celebrates tandoor and grill with a restrained hand; earthy, grounded, and quietly luxurious.
If Terra Casa is a retreat into the earth, Camo is a performance set to light. One is rural calm, the other, urban theatre, but both share a soul rooted in memory, texture, and experience.
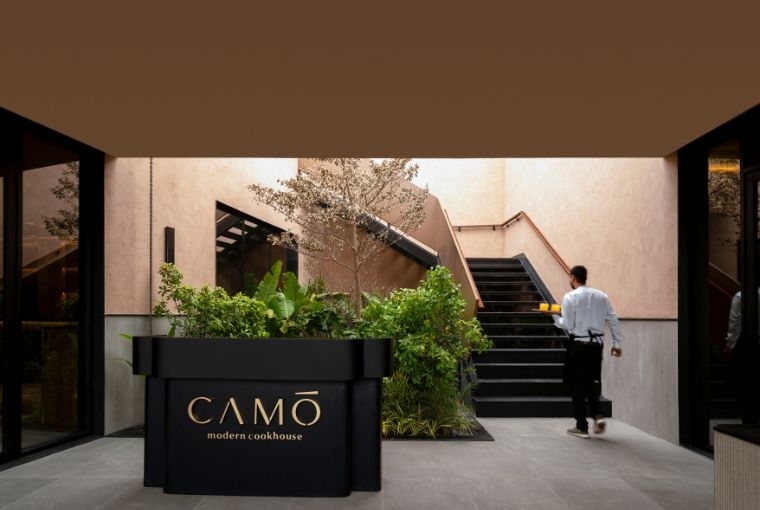
Camo, Noida
Process of Immersion: Feeling Before Drawing
Our process always begins with immersion, not with drawings, but with presence. It’s like getting to know a person: their silences, their quirks, what brings them joy, what soothes them.
With Terra Casa, we didn’t just study the site, we lived it. We observed how the light moved through the neem trees, how the soil cracked under the sun, how the wind carried the scent of dust and mango. We sat on the site before a single line was drawn. We visited local quarries, timber yards, markets, and even the client’s old home. It’s poetic and messy. The first sketches are often freehand, raw, and emotional. Then comes the layering, materials, site-specific techniques, and contextual details. We touch every stone, feel every plaster. The magic? It lives in the tension between intuition and reason, between logic and feeling.
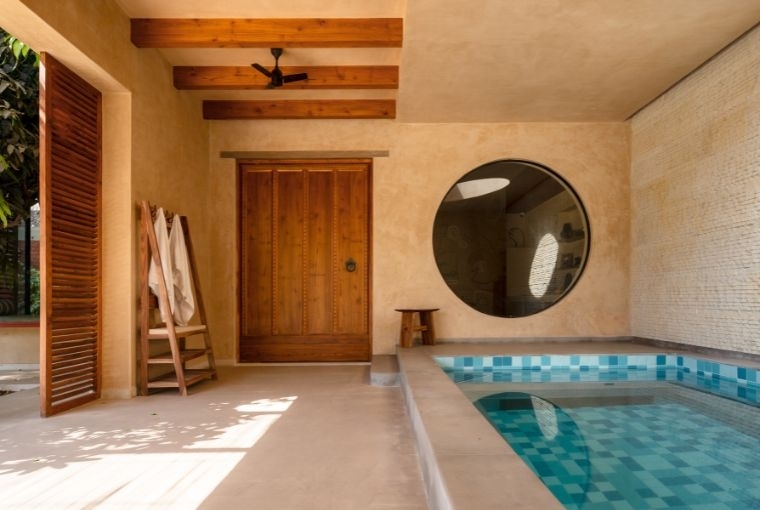
Empathy and Responsibility
For us, sustainability is not a checklist. It’s a consciousness. A way of building with empathy, for the site, the community, and the future. We think in terms of passive strategies, low-impact materials, durability, and spatial well-being before we ever think of green tech.
In Terra Casa, we reused stone and wood from nearby village demolitions, worked with lime plaster that breathes, incorporated bamboo from local farms, and designed with shade, ventilation, and water reuse in mind. The ceilings are high, the ventilation strategic, the deck shaded, the orientation considered. Existing trees were preserved, and shrub coverage around the home acts as natural insulation. The footprint is compact. The palette, raw, local, low waste.
Everything in the house, from the wicker chairs to the rainwater harvesting system, was a decision towards responsibility. But more than that, it was about creating a home that would feel right for generations, not just meet codes.
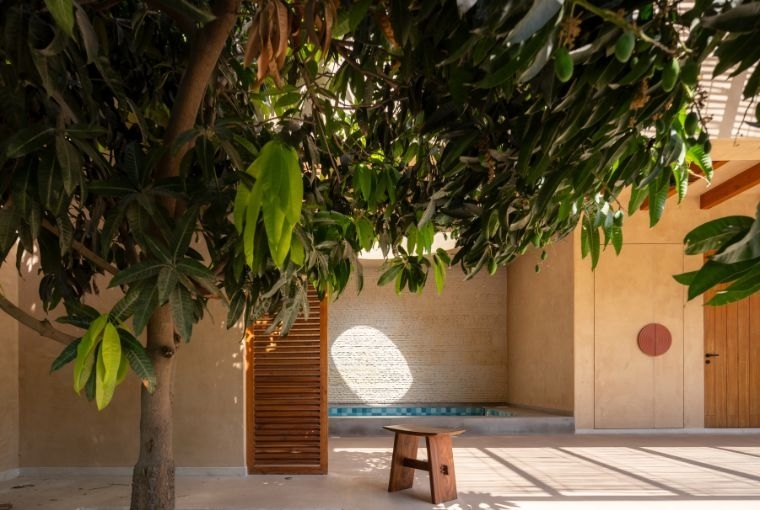
Defining Good Design
Good design is felt before it’s seen. It’s the hush when you enter a room and feel held. It’s the way your hand instinctively knows where the light switch is. It’s in the comfort of morning light on a breakfast counter, or the way a staircase turns into a memory.
Good design is empathetic. It listens. It adapts. It isn’t trendy, it’s timeless. It should age like patina, not like paint. At its core, good design follows feeling, it understands that beauty alone isn’t enough unless it is grounded in care, context, and clarity.
Looking Ahead
We’re currently working on some beautiful, diverse projects across geographies. A boutique hotel in Himachal wrapped in brutalist stone and pine forests. An experiential retail store in Delhi redefining women’s workwear through the lens of school uniforms. A Southern ranch home in Texas. A sculptural office space in Mumbai for a film production house. And several soulful homes across Gurgaon and Bangalore.
Parallelly, we’re also building our furniture and lighting vertical, ‘LINE’, an array of collectible pieces that sit between sculpture and function, designed with the same principles as our architecture: deeply emotional, slow, and deliberate.
The goal is not expansion, it’s depth. To keep creating work that resists the generic, celebrates context, and moves people, quietly, powerfully, and with purpose.
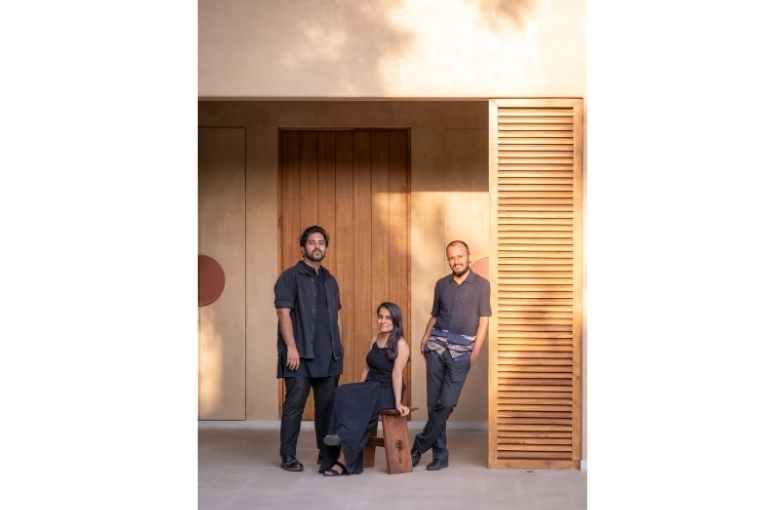
Dheeraj Bajaj, Shriya Sohi, & Pranav Dakoria
Words Hansika Lohani
Date 1-08-2025