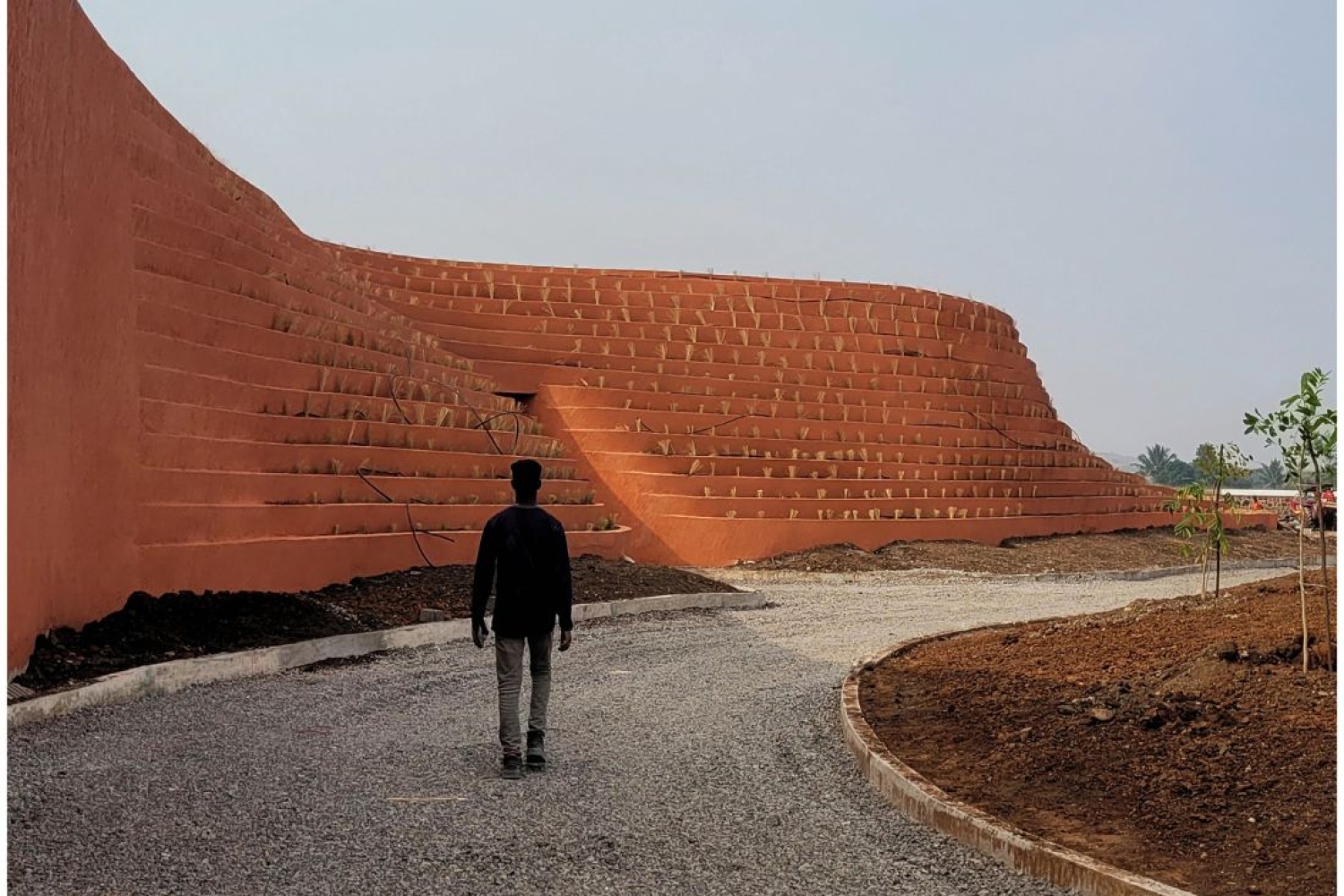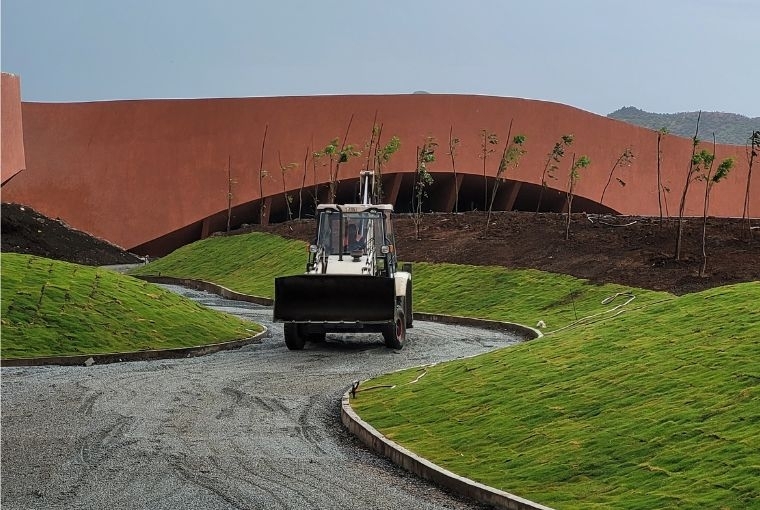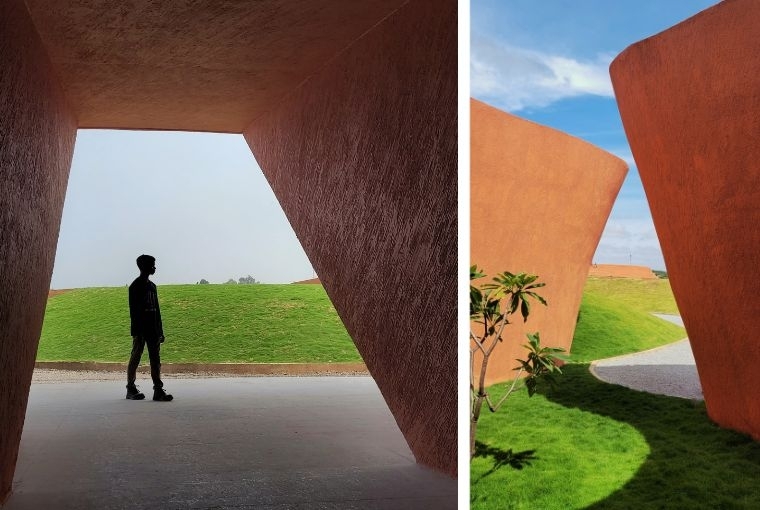

The architecture of Hampi Art Labs mirrors the historical landscape of the city of Vijayanagar. At the zenith of its power, the Vijayanagara Empire stood as one of the world’s largest both in prosperity and size during the 14th to the early 17th century. In its capital city of Hampi, the empire’s leaders erected over 1,000 monuments, showcasing the grandeur and cultural richness of the era. Among these structures are intricately carved stone temples, markets, and gateways, a remarkable number of which have endured the test of time, preserving the architectural and artistic legacy of the Vijayanagara Empire. The project of Hampi Art Labs follows the legacy of the city of Vijayanagar, founded on the principle of blending art, architecture and nature. This art center will cater to young artists with various production facilities, spaces for creative work, and galleries for displaying art—all in a space that pays tribute to its surroundings. We talk to the designer of the Labs, Sameep Padora, the founder and principal of sP+A architectural practice.

CRAFTING AN ARTISTIC ENVIRONMENT FOR ARTISTS
Artists from India have received tremendous recognition all over the world. Despite all the accolades, the facilities that young artists have in the country are insufficient. The Hampi Art Labs was imagined as a space to promote and foster a creative environment, where artists can collaborate and experiment within the studio and can have access to different workshop spaces dedicated to varied kinds of materials and their tools. As you walk through the entry court, you can experience a gallery, cafeÌ, and a large pavilion, leading you to the central court with artists’ workshops for collective and individual use. There is also a series of amphitheatres on the campus leading to a sculpture plaza. It also has residential spaces for the artists.

THE FLUID DESIGN
Located on a 9-acre site in Karnataka’s city of Vijayanagar, Hampi Art Labs is inspired by the Tungabhadra river, and the gentle sculpting of the surrounding hills. It is rooted by a central spine, a ‘space of flows’, through which people can move. On either side of this central spine, lies a metaphoric hillscape, sets of buildings of the Art residency. The buildings are designed to have accessi- ble roofs so that visitors have access to both. This hybrid landscape serves as a background for land art installation pieces across the campus.
LOCALLY SOURCED MATERIALS
The material palette includes stabilised river rock, recycled stone mosaics and local granite. Besides the material, the connection with the land also comes from the excavated soil that was first used to cast the curving forms of the HAL, and was finally used to structure the stems of grass that surround the central street. The project in some sense is cast from the grounds of HAL itself.
Words Paridhi Badgotri
Date 14.02.2024